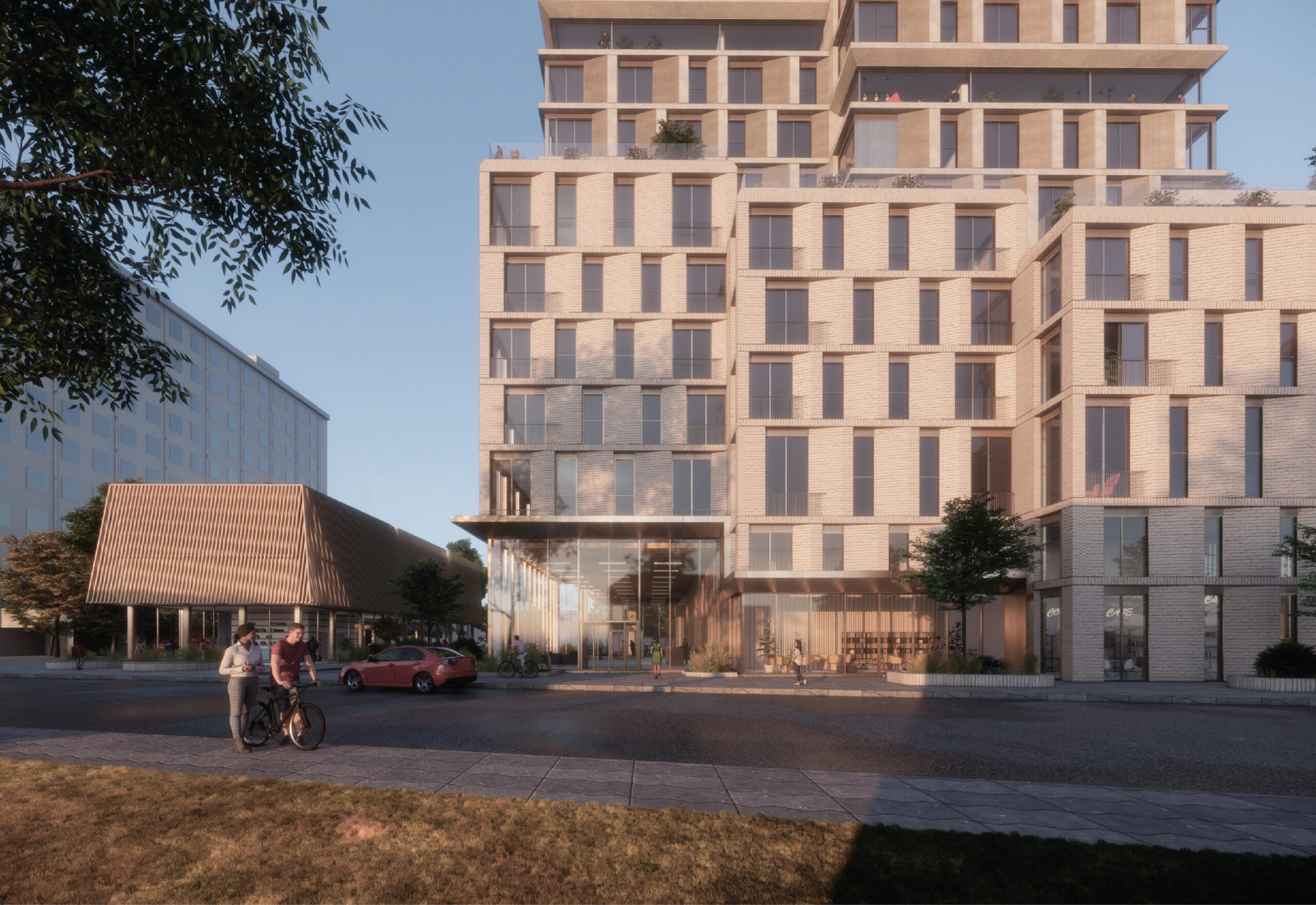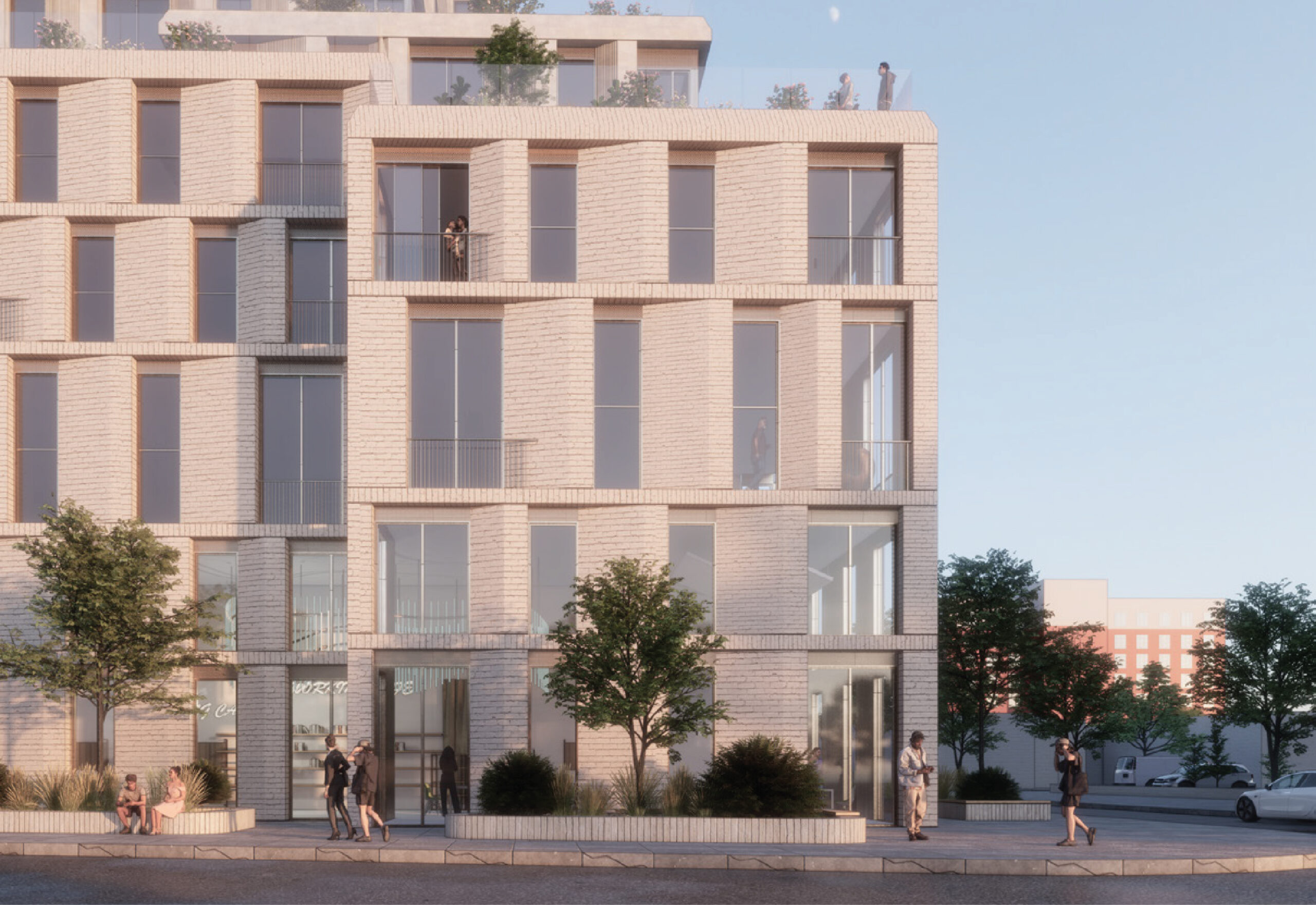Materials & Documents
Access and review the various documents included in our development application, including reports, studies, presentations, and more.
Sort Materials
Project Data Sheet (Oct 2022)
Download
PAC Checklist (Oct 2022)
Download
Fee Schedule (Oct 2022)
Download
Cover Letter (Oct 2022)
Download
Application Form (Oct 2022)
Download
Shadow Analysis Checklist (Oct 2022)
Download
Architectural Plans (Oct 2022)
Download
Landscape Plans (Oct 2022)
Download
Shadow Study (Oct 2022)
Download
Simplified Report Graphics (Oct 2022)
Download
Block Context Plan (Oct 2022)
Download
Draft Official Plan Amendment (Oct 2022)
Download
Draft Zoning By-law Amendment (563-2013) (Oct 2022)
Download
Housing Issues Letter (Oct 2022)
Download
Planning & Urban Design Rationale (Oct 2022)
Download
Transportation Report (Oct 2022)
Download
Public Consultation Strategy Report (Oct 2022)
Download
Air Quality Study (Oct 2022)
Download
Arborist Report (Oct 2022)
Download
Energy Strategy Report (Oct 2022)
Download
Erosion Sediment Control Plan (Oct 2022)
Download
Land Use Compatibility Study (Oct 2022)
Download
Phase 1 ESA (13-21 John and 36-40 South Station) (Oct 2022)
Download
Phase 1 ESA (1919 Weston Road) (Oct 2022)
Download
Phase 2 ESA (13-21 John and 36-40 South Station) (Oct 2022)
Download
Phase 2 ESA (1919 Weston Road) (Oct 2022)
Download
Toronto Green Standards Tier 1 Checklist (Oct 2022)
Download
Archaeological Report (Oct 2022)
Download
Survey (Oct 2022)
Download
Civil Drawing Set (Oct 2022)
Download
Functional Servicing and Stormwater Management Report (Oct 2022)
Download
Hydrogeological Report (Oct 2022)
Download
Hydrogeological Review Summary (Oct 2022)
Download
Noise and Vibration Report (Oct 2022)
Download
Public Utility Plan (Oct 2022)
Download
Supplementary Geotechnical Investigation (Oct 2022)
Download
Wind Report (Oct 2022)
Download
Air Quality and Land Use Compatibility Study Addendum (May 2023)
Download
Arborist Report (May 2023)
Download
Architectural Plans (May 2023)
Download
Civil - Response Letter to Comments (May 2023)
Download
Civil and Utility Plans (May 2023)
Download
Draft Zoning By-law Amendment (May 2023)
Download
Energy Strategy Report (May 2023)
Download
ESA Addendum (May 2023)
Download
Functional Servicing and Stormwater Management Report (May 2023)
Download
Geotechnical Report (May 2023)
Download
Hydrogeological Review (May 2023)
Download
Hydrological Review Summary (May 2023)
Download
Landscape Plans (May 2023)
Download
Noise and Vibration Feasibility Study (May 2023)
Download
Planning Addendum Letter (May 2023)
Download
Simplified Report Graphics (May 2023)
Download
TGS Statistics (May 2023)
Download
TGS Tier 1 Checklist (May 2023)
Download
Transportation Impact Study (May 2023)
Download
Wind Study (May 2023)
Download



